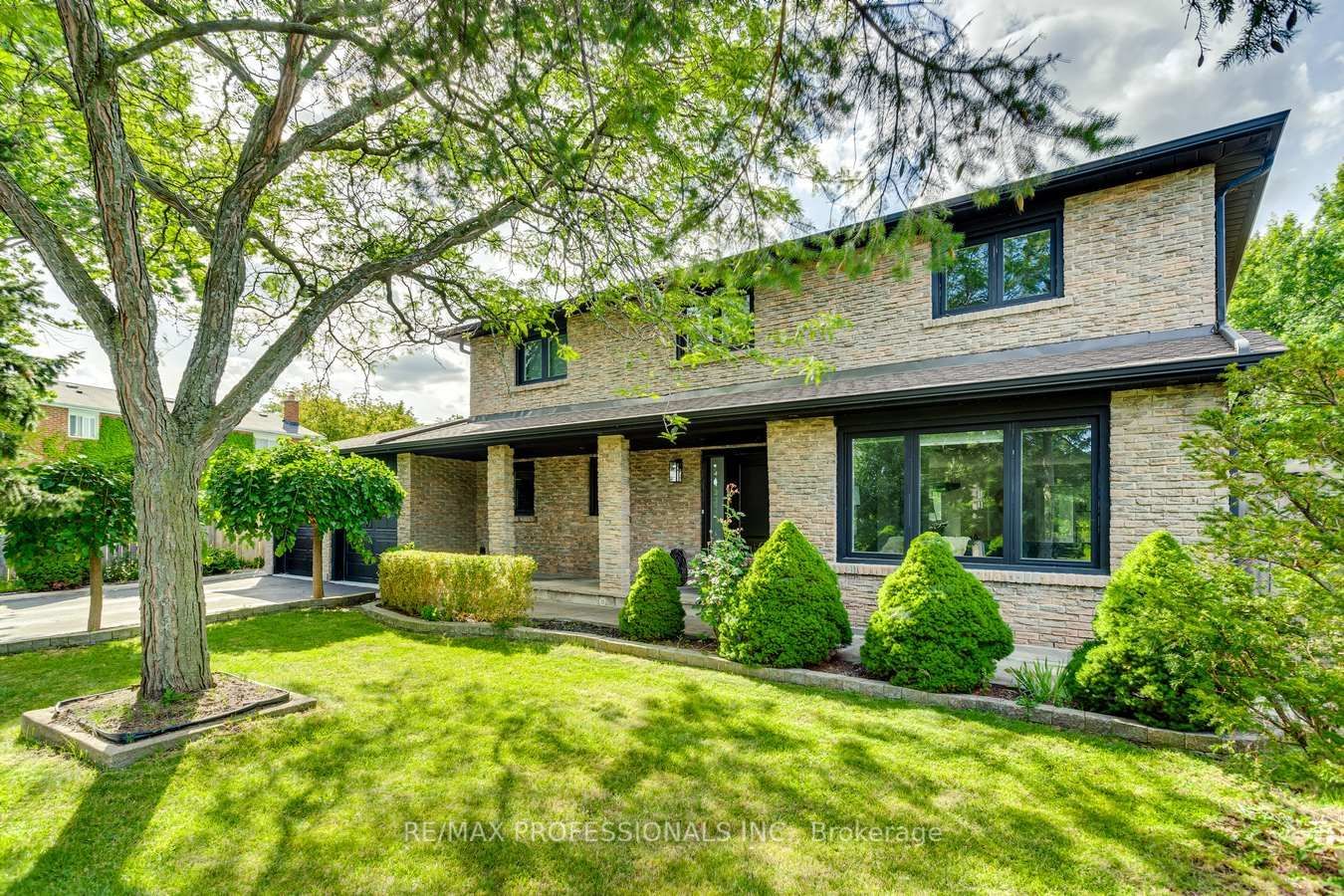$2,239,000
$*,***,***
4+1-Bed
5-Bath
Listed on 2/7/24
Listed by RE/MAX PROFESSIONALS INC.
A privileged South Oakville location! This carefully curated family home has been completely renovated with the highest quality finishes for today's modern living! Over 4400 sq.ft. of total living space! Spacious open floor plan purposely designed for hosting gatherings and daily living where everyone can spread their wings! Spaces for home offices! Five bedrooms, all with spa inspired ensuites or dedicated baths! Custom closets! Gorgeous Chefs' kitchen with professional grade appliances. Caesar stone counters and back splash! Generous island for gatherings! Patio doors to private large rear garden. Main floor laundry and mudroom with garage entry! Lower level with an expansive family room with bar- kitchen and separate entry. Ideal for in law living or teen retreat. A short walk to Oakville's most coveted schools, Appleby College and everything downtown Oakville has to offer. Ranked as one of the top places to live in Ontario.
Great Value! Wide plank white oak floors. Easy access to Toronto, fast Go train to union. Airport 25 min. Golf courses. Fruit trees. Closets w custom built ins. Large 2 car garage w rear door. Parking for 6 cars. Epoxy coated garage floors
To view this property's sale price history please sign in or register
| List Date | List Price | Last Status | Sold Date | Sold Price | Days on Market |
|---|---|---|---|---|---|
| XXX | XXX | XXX | XXX | XXX | XXX |
W8050642
Detached, 2-Storey
9+5
4+1
5
2
Attached
8
31-50
Central Air
Finished, Walk-Up
Y
Brick
Forced Air
Y
$7,786.87 (2023)
140.00x75.00 (Feet) - 140.11 X 75.13 X 98.63 X 62.59 X 32.83
